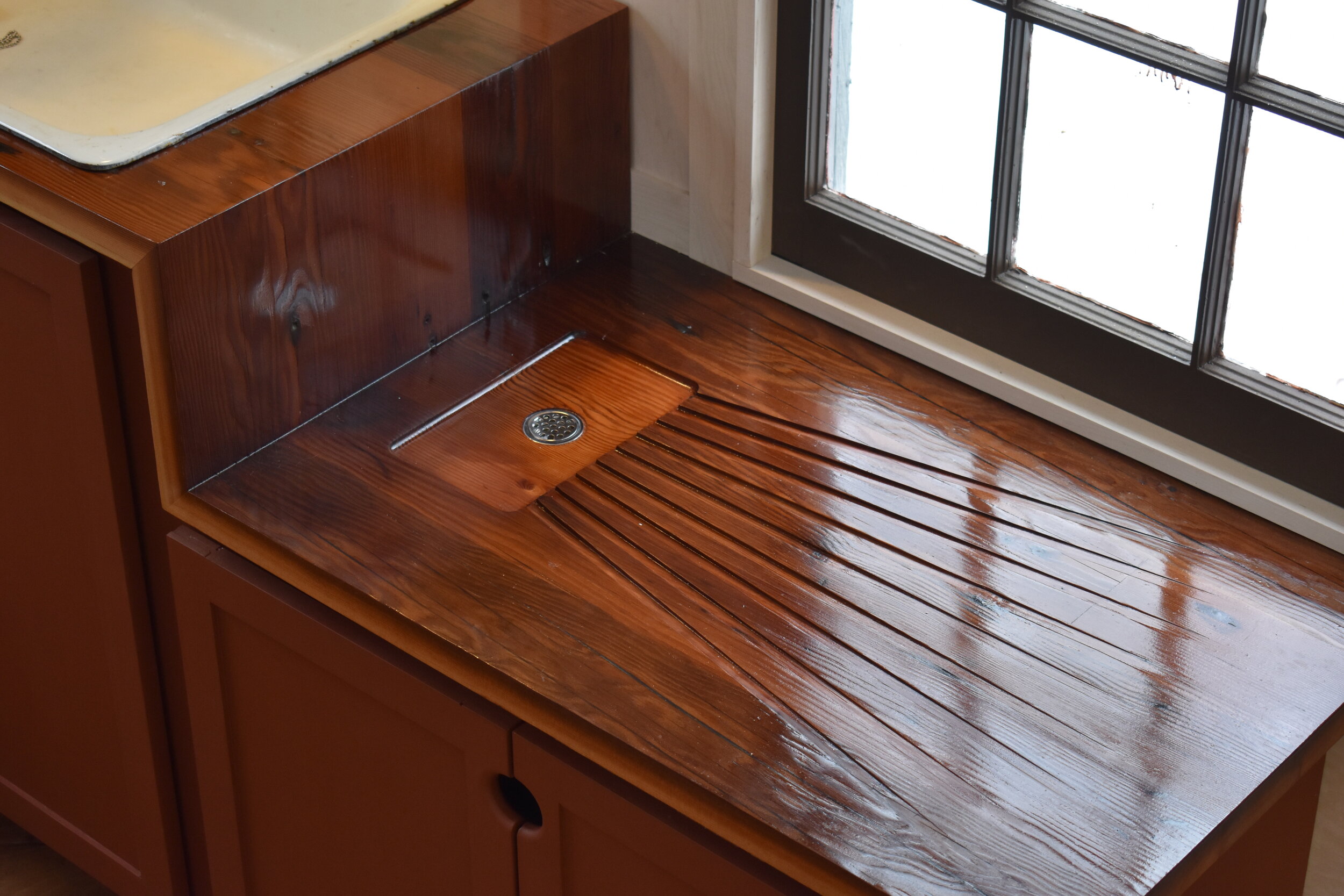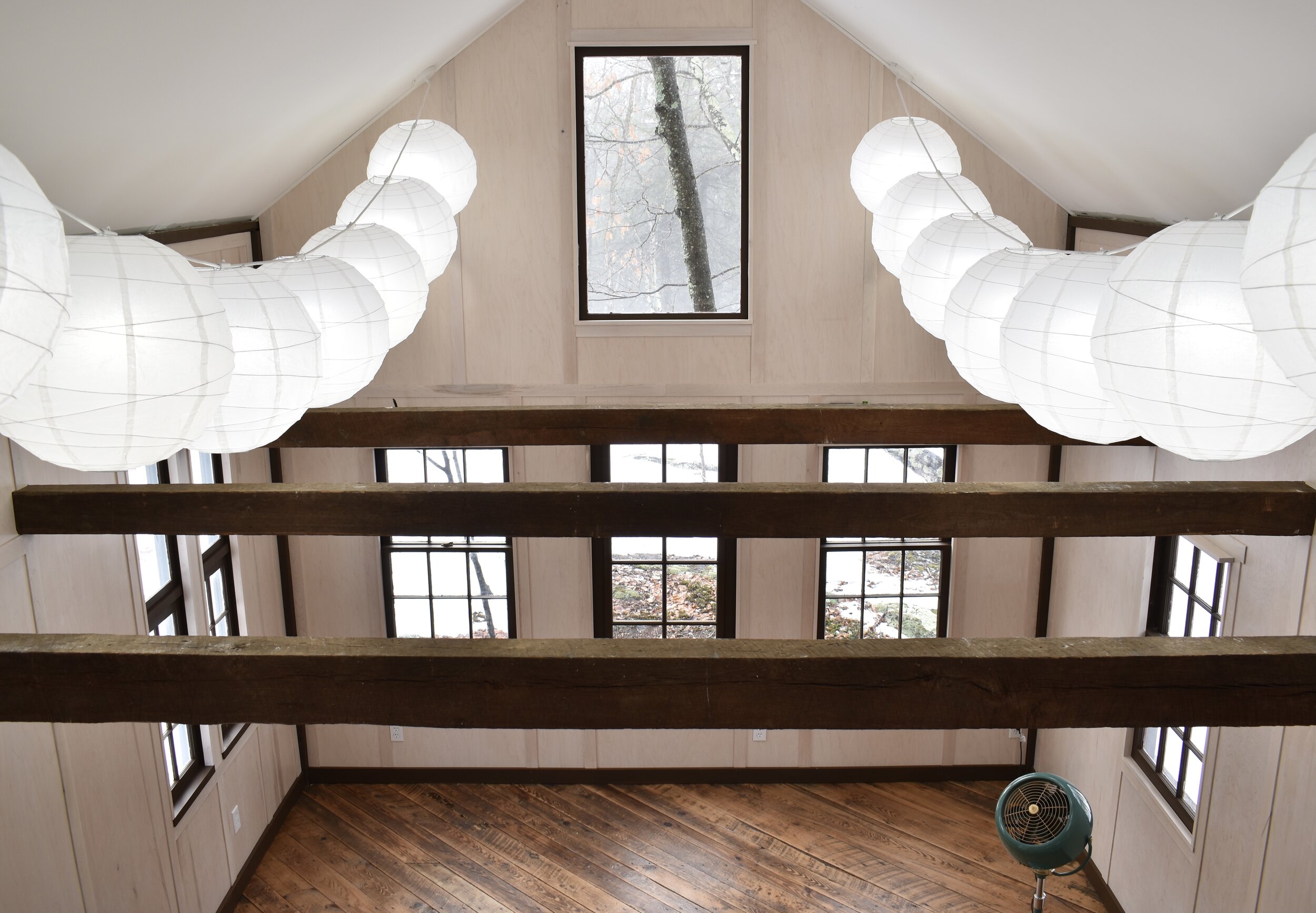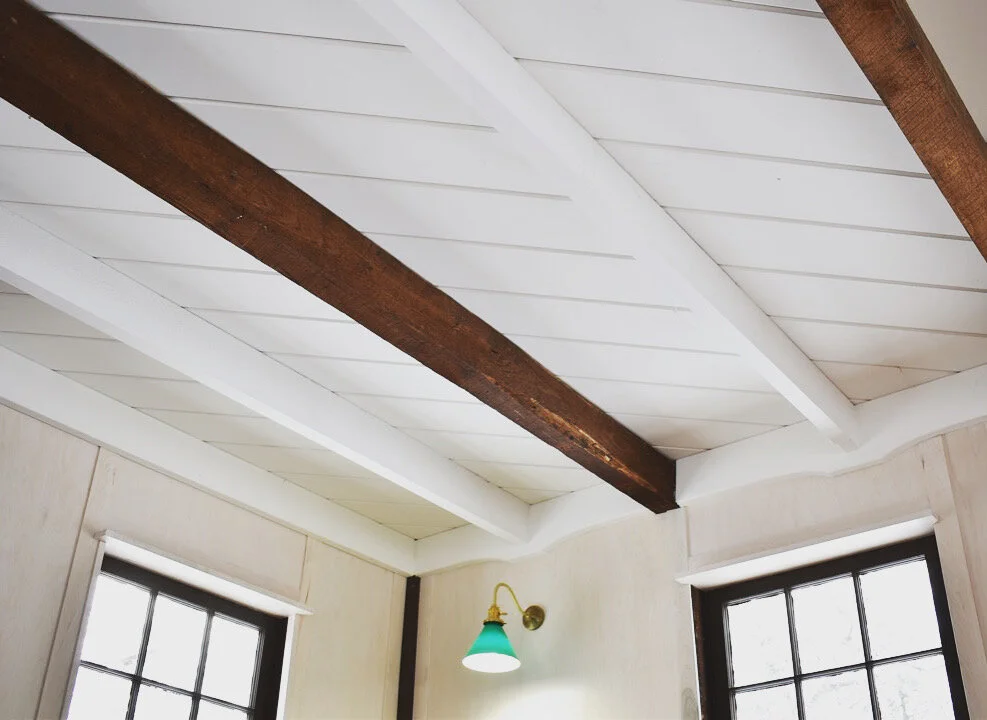
SCHOOLHOUSE
An adaptive reuse project in New York’s Hudson Valley.

Sink with sidecar drainboard. The waterfall top is made of reclaimed Douglas Fir flooring. Custom cabinetry. Brass fixtures and backsplash.

A sensitive adaptation renews this old schoolhouse’s usefulness as an art studio. Several windows were added to flood the room with natural light. Original details like the six white oak beams spanning the room were thoughtfully integrated. The original floor was preserved. Custom cabinetry and fixtures add functionality while maintaining a timeless feel.


Bright, diffused work light is provided by paper globes.

The loft floor is retrofitted to historic existing timbers.
